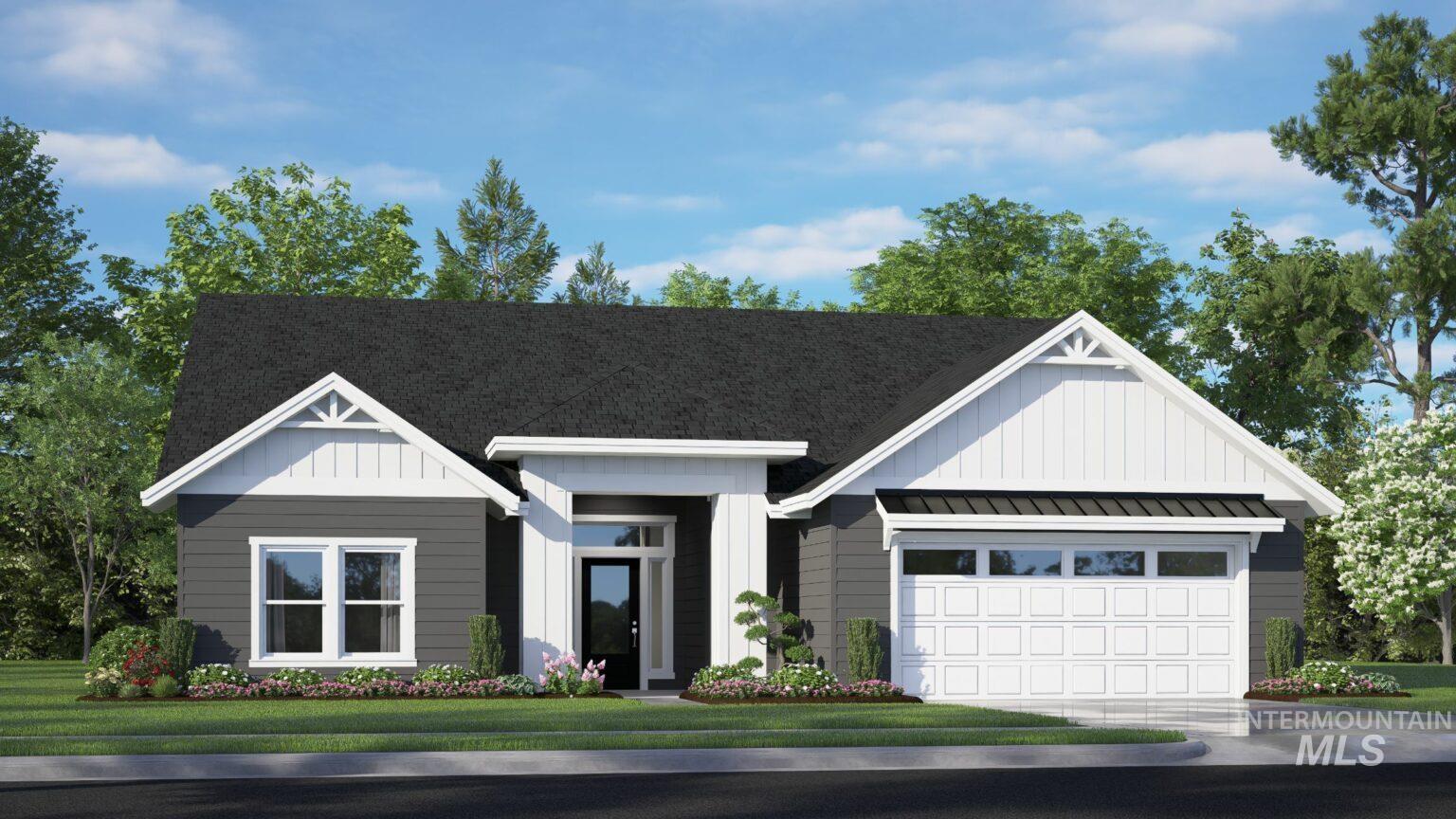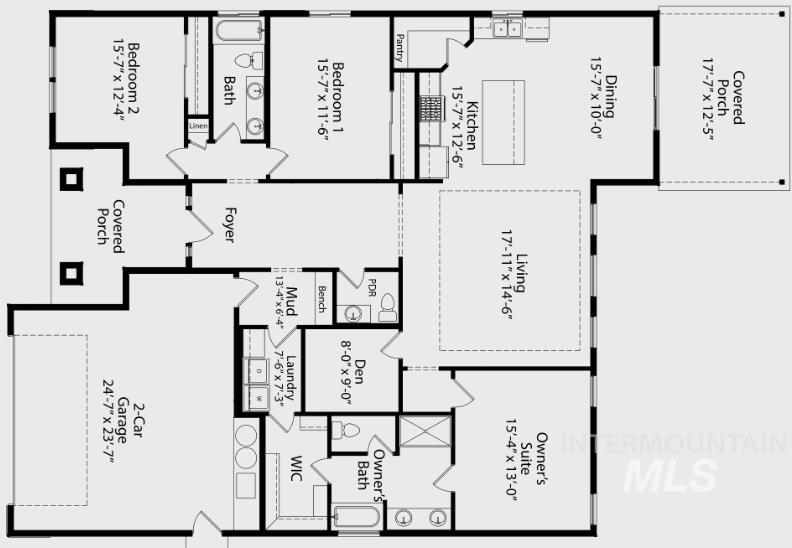*CLICK IMAGE TO VIEW LARGER
$576,900
3 Baths
3 Beds
3 Car
1.08 Acres
2098 Sq Ft
0.00/Sq Ft
See Photos
Type: Single Family w/ Acreage
Built In 2024
Mortgage Calculator
Area:
Mtn Home-Elmore - 1500
Above Grade Finished Sq Feet:
2098
Type:
Single Family w/ Acreage
Garage Type:
Attached, RV Access/Parking, Finished Driveway
Grade School:
West - Mtn Home
Middle School:
Hacker Middle
High School:
Mountain Home
Subdivision Code:
Night Sky View
Builder:
Pathway Buidlers
Air Conditioning:
Central Air
Heating:
Electric, Forced Air
Roof:
Architectural Style
Lot Features:
1 - 4.99 AC, Horses, R.V. Parking, Chickens, Cul-De-Sac
Listing Data Last Updated 04-27-2024

All listing provided by IMLS are marked with the official IMLS IDX logo.
Information courtesy of: Homes Of Idaho-BO56824 / Intermountain Multiple Listing Service
THIS INFORMATION IS DEEMED RELIABLE, BUT NOT GUARANTEED
 All listing provided by IMLS are marked with the official IMLS IDX logo.
All listing provided by IMLS are marked with the official IMLS IDX logo.





